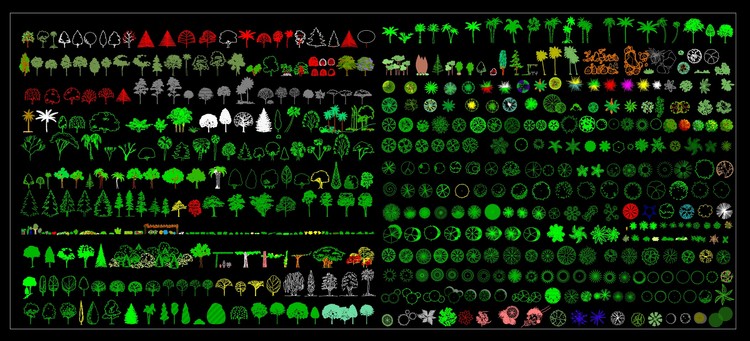
The people have spoken and the message is clear: “We want CAD blocks, reference drawings in DWG format and templates of all kinds!” Well, feast your eyes on this latest discovery, www.linecad.com. The site is a catch-all for downloadable DWGs and blocks whose scope even goes beyond architecture. (Shout out to your engineer buddies looking for pumps, pipes and gauges!)
Each post contains a different file, and the site offers at least 150 downloadable DWGs in the architecture category, including:
Free Downloadable CAD Blocks
- Bathroom CAD Blocks
- Meeting Room CAD Blocks
- Garage Door CAD Blocks
- Public Toilet CAD Blocks
- Tree and Plant CAD Blocks
- Transportation/Vehicle CAD Blocks

- People CAD Blocks
- Furniture CAD Blocks
- Office Furniture CAD Blocks
- Doors and Windows CAD Blocks
- Cabinets CAD Blocks
- Chairs CAD Blocks

- Water Cooler CAD Blocks
- Washing Machine CAD Blocks
- Wall Lights CAD Blocks
- Vase CAD Blocks
- Urinal CAD Blocks
- Urban Lighting Design CAD Blocks

- Truck CAD Blocks
- Tram CAD Blocks
- Train CAD Blocks
- Faucet/Taps CAD Blocks
- Street Light CAD Blocks
- Stair CAD Blocks

- Sofa CAD Blocks
- Sockets CAD Blocks
- Sink CAD Blocks
- Shrubs CAD Blocks

- Refrigerator CAD Blocks
- Outdoor Furniture CAD Blocks
- Lattices and Fences CAD Blocks
- Kitchen Equipment CAD Blocks
h/t Reddit
A Library of Downloadable Architecture Drawings in DWG Format
Looking for some quick references or ways to spice up your drawings? Fire up Google Translate or brush the dust off your Italian to take advantage of this comprehensive vector/dwg/architecture drawing resource site! provides a number of free CAD blocks, downloadable CAD plans and DWG files, for you to study or use in precedent research.
60 Free Cad Blocks and Drawings
The key to quick, efficient CAD modeling is to have a solid library of CAD blocks - pre-prepared sets of common objects and details that you can simply drop into your drawing as and when they are required.
Stoves, Sinks, and Refrigerators: Downloadable CAD Blocks for Kitchen Designs
In order to support the design work of our readers, the company Teka has shared with us a series of .DWG files of its various kitchen products. The files include both 2D and 3D drawings and can be downloaded directly from this article.
Sinks, Toilets, Shower Heads and Faucets: Downloadable Bathroom CAD Blocks
In order to support the design work of our readers, the company Porcelanosa Grupo has shared with us a series of .DWG files of its various bathroom products. The files include both 2D and 3D drawings and can be downloaded directly from this article.
16 CAD Files of Skylights and Light Tubes Available for Your Next Project
In the spirit of supporting our readers' design work, the company Velux has shared a series of .DWG files with us of their different roofing windows models. The files can be downloaded directly from this article and include great amounts of detail and information.
15 CAD Blocks and Files for Playground Equipment
With the aim of supporting the design work of our readers, the company UrbanPlay has shared with us a series of files in .DWG format for different models of children's games, playgrounds, and equipment for public space. Files can be downloaded directly in this article and include 2D and 3D files.
Download High Resolution World City Maps for CAD
Mapacad is a website that offers downloads of .dwgs of dozens of cities. With 200 metropolises in their database, the founders have shared a set of their most-downloaded cities. The files contain closed polyline layers for buildings, streets, highways, city limits, and geographical data--all ready for use in CAD programs like Autocad, Rhino, BricsCad and SketchUp.


